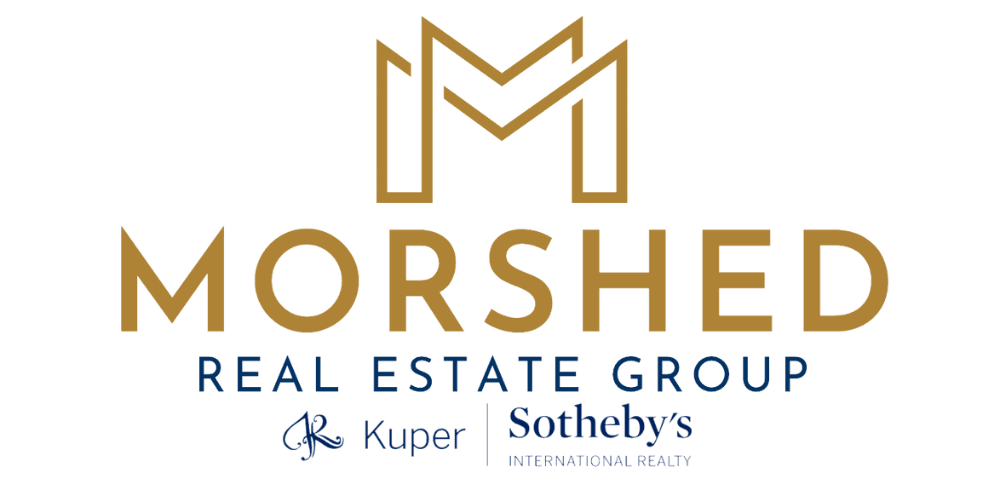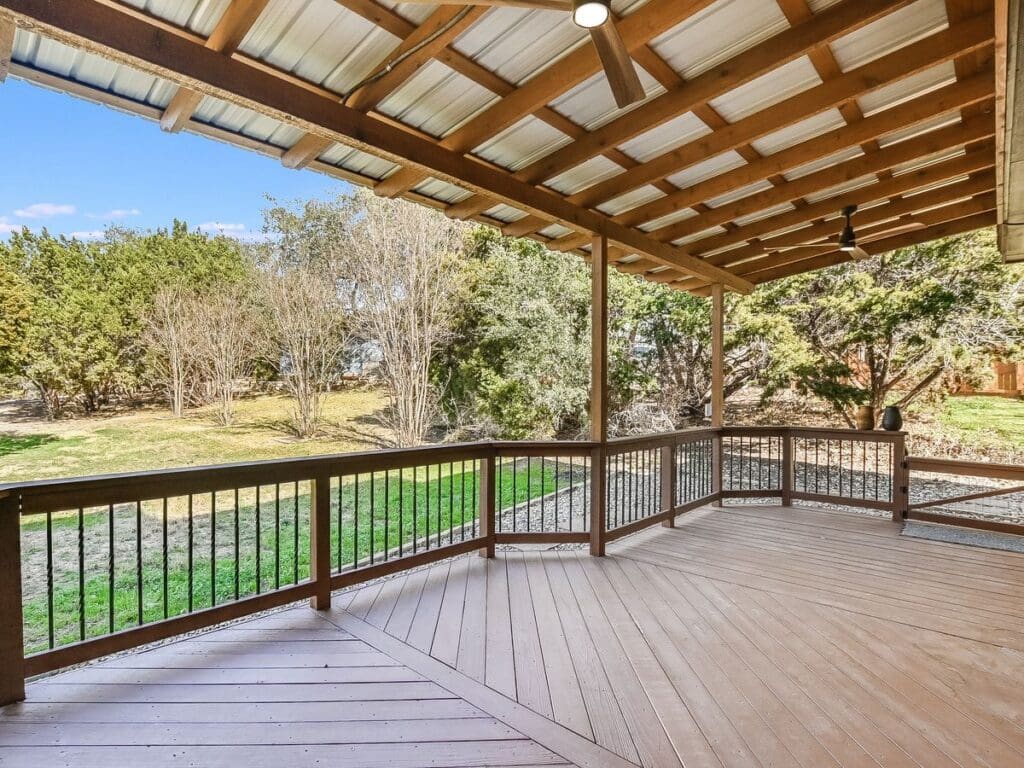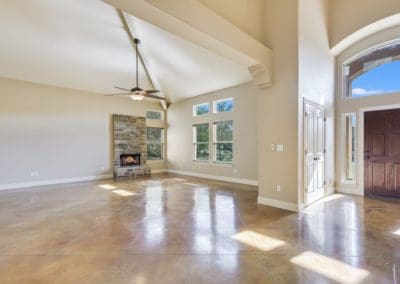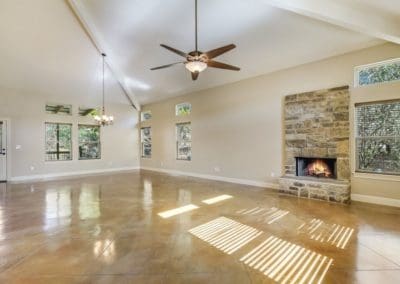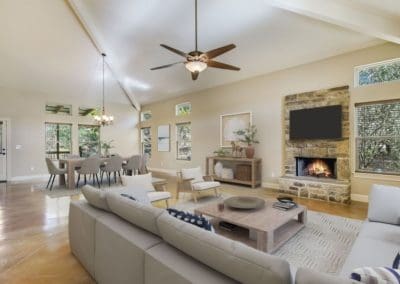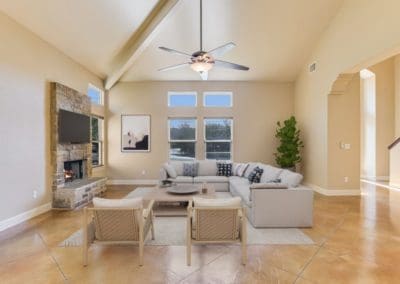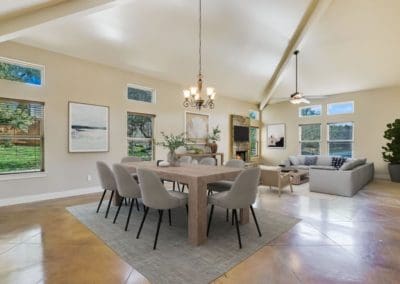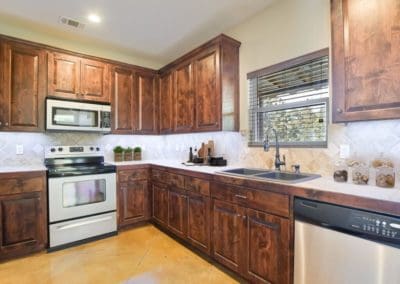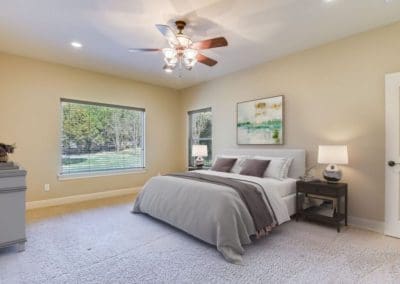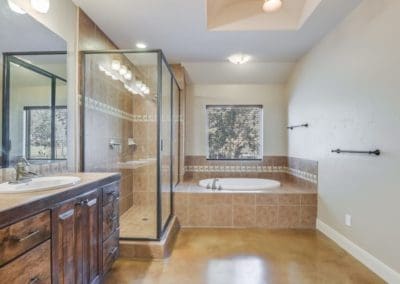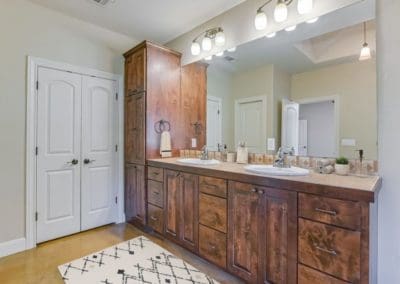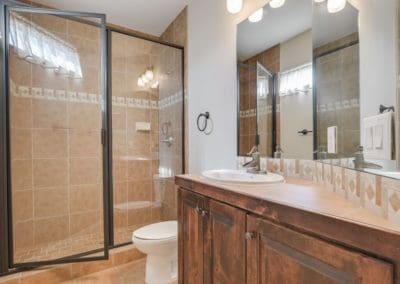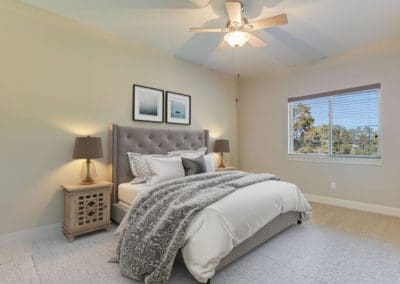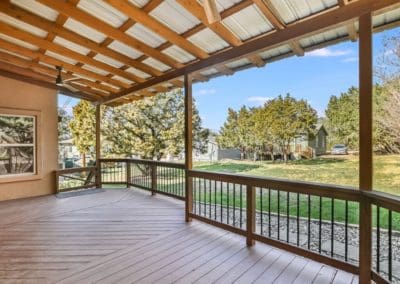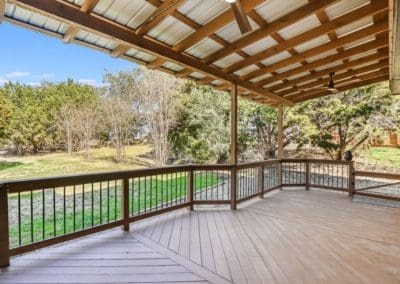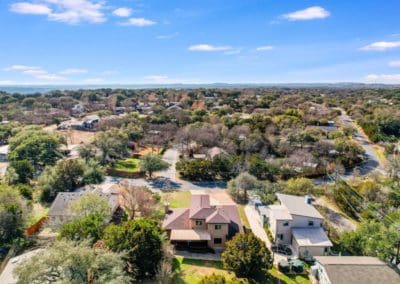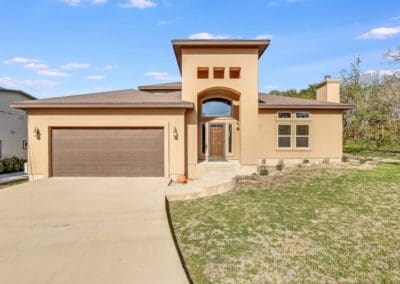10506 Weller Dr
Austin, TX 78750
$1,050,000
Soaring Vaulted Ceilings and Skylights
3,228 Sq. Ft
1/3 Acre Lot
Built in 1984
Status: For Sale
Unveil a truly unique masterpiece, custom-built beneath a canopy of lush trees on a sprawling 1/3-acre canvas within the enchanting enclave of Spicewood at Balcones Village. This residence is a testament to luxury and innovation, with an exceptional layout that will captivate your imagination.
Masterful Design: This home boasts not one but two generous master suites on the main level, a rare find that elevates your living experience. Each space offers its own distinct charm, promising comfort and indulgence.
Endless Entertainment: Multiple dining areas and living spaces create a versatile canvas, ready to adapt to your ever-changing lifestyle. Upstairs, discover a bedroom + office suite, providing even more possibilities for customization.
Natural Elegance: The central living area is adorned with soaring vaulted ceilings, kissed by the gentle glow of skylights. It’s the beating heart of this home, where light and life converge.
Intimate Moments: One of the primary bedrooms reveals a stunningly updated bathroom, a cozy fireplace, and a hidden courtyard, offering the perfect setting for intimate moments and relaxation.
Culinary Excellence: The generously sized kitchen has been thoughtfully updated, ensuring that every culinary adventure is a delight.
Outdoor Oasis: Step outside and be embraced by a colossal screened-in porch and patio, where shade and serenity reign supreme. Beyond, a sprawling green expanse stretches, framing an oversized pool and jacuzzi, inviting gatherings and play.
This home transcends the ordinary, inviting you to experience a lifestyle where every corner tells a story of elegance and comfort. Welcome to a world where innovation meets tranquility in the heart of Spicewood at Balcones Village.
2,228 SF | 1/3 Acre Lot | Residential Listing | Austin, TX | $1,050,000
FEATURES
–One-of-a-kind custom-built residence
–Situated on a tree-draped 1/3-acre lot
–Situated on a tree-draped 1/3-acre lot
–Unique layout with two spacious master suites on the main floor
–Multiple dining areas and living spaces for flexible use
–Upstairs bedroom + office suite for added versatility
–Central living space with soaring vaulted ceilings and skylights
–Primary bedroom with an updated bathroom, fireplace, and a charming courtyard
–Expansive screened-in porch and patio for relaxation and entertainment
-Ample greenspace beyond the pool and jacuzzi for gatherings and play
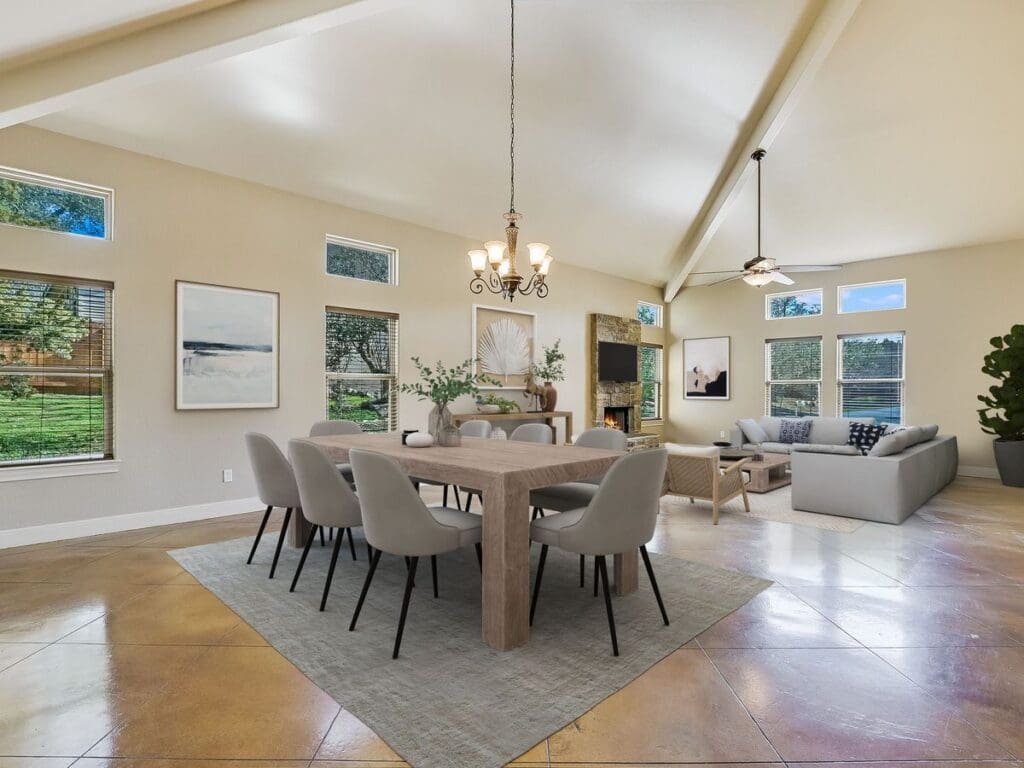
Interior
Building Size: 5,183 SF
Price Per SF: $473
Percent Leased: 100% Tenancy · Multiple
Typical Floor Size: 5,183 SF
Building FAR: 0.29
Land Acres: 0.41 AC
Area & Lot
Exterior
Building Class: B
Year Built: 1983
Building Height: 2 Stories
Gorgeous Views
